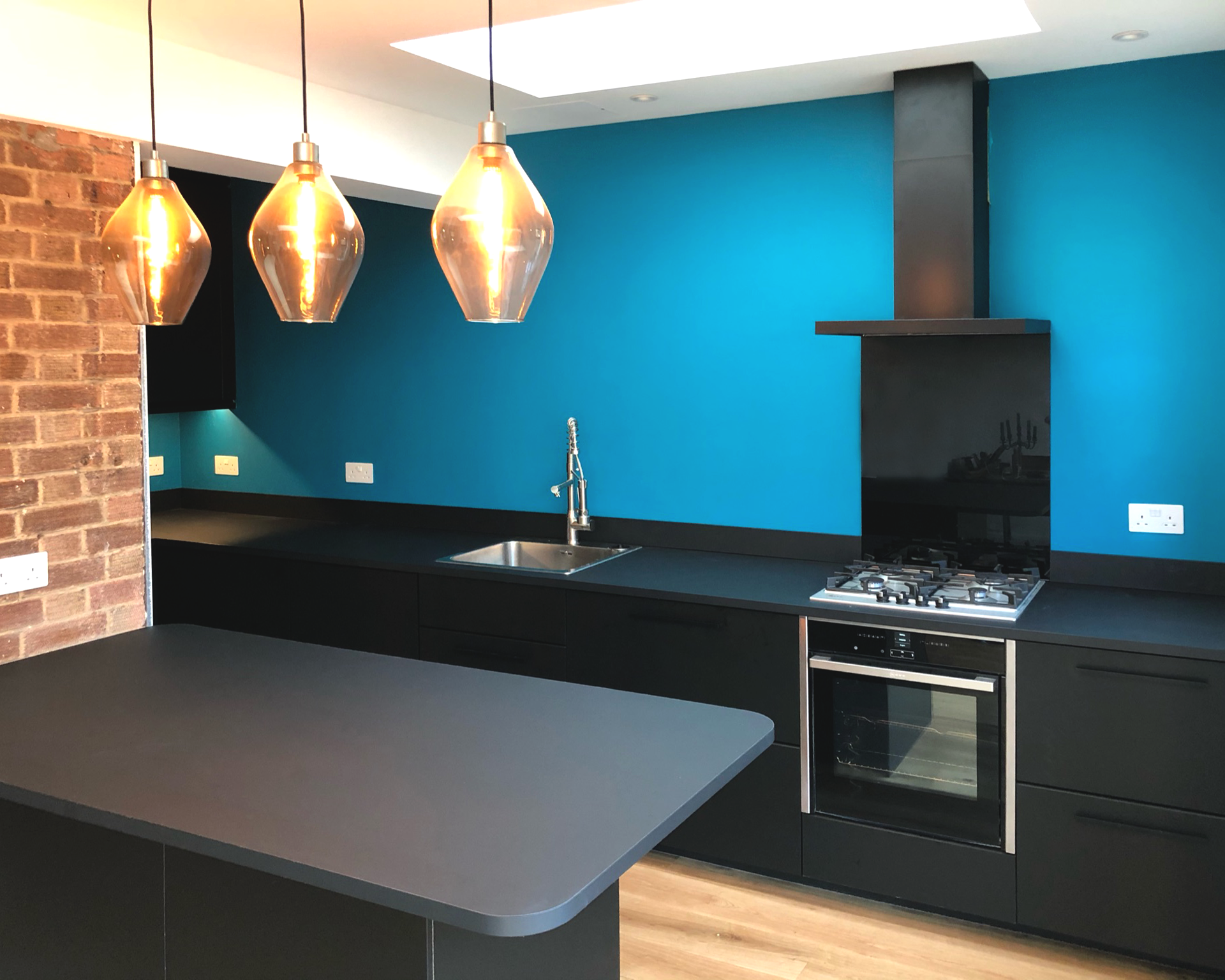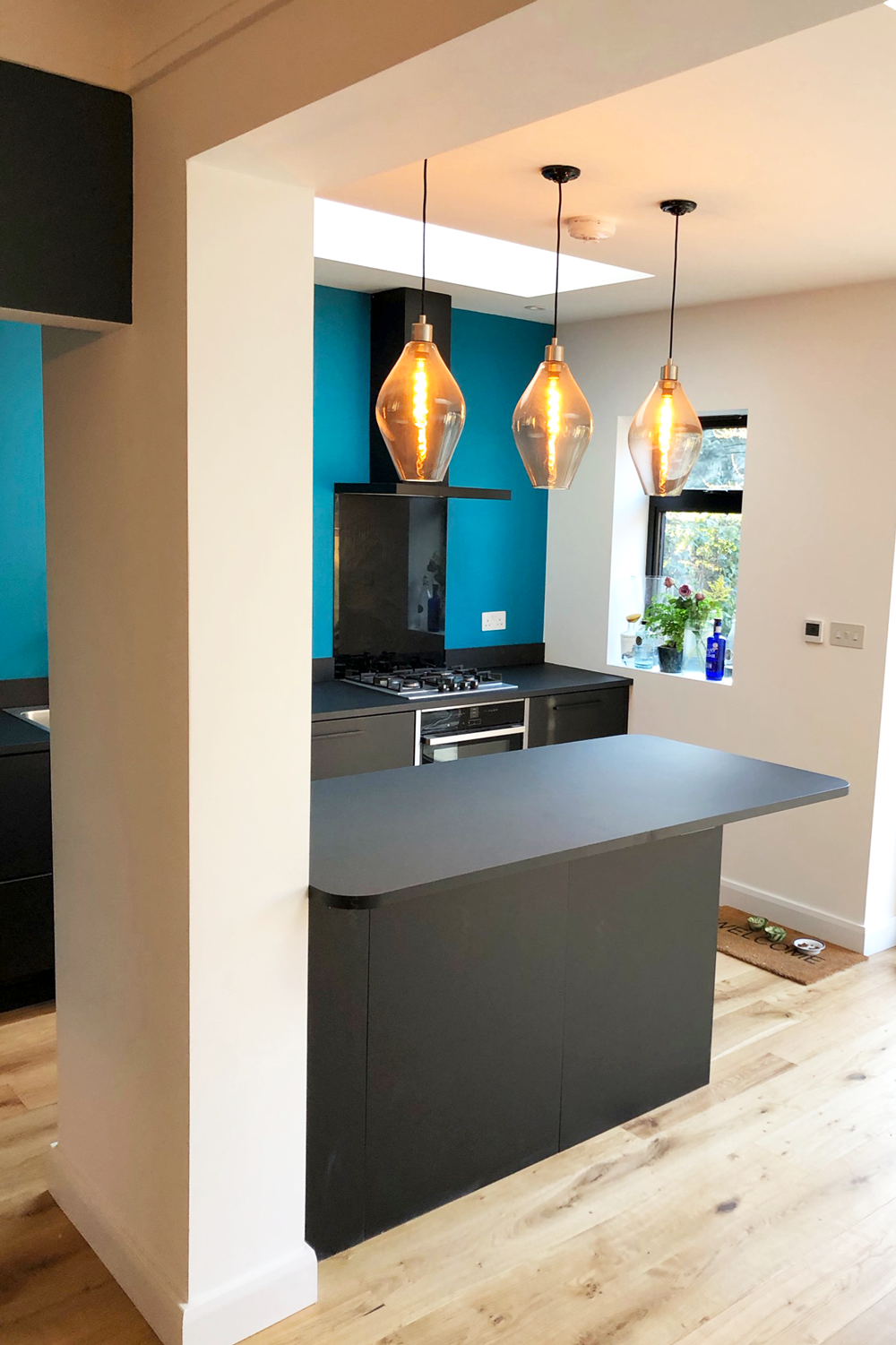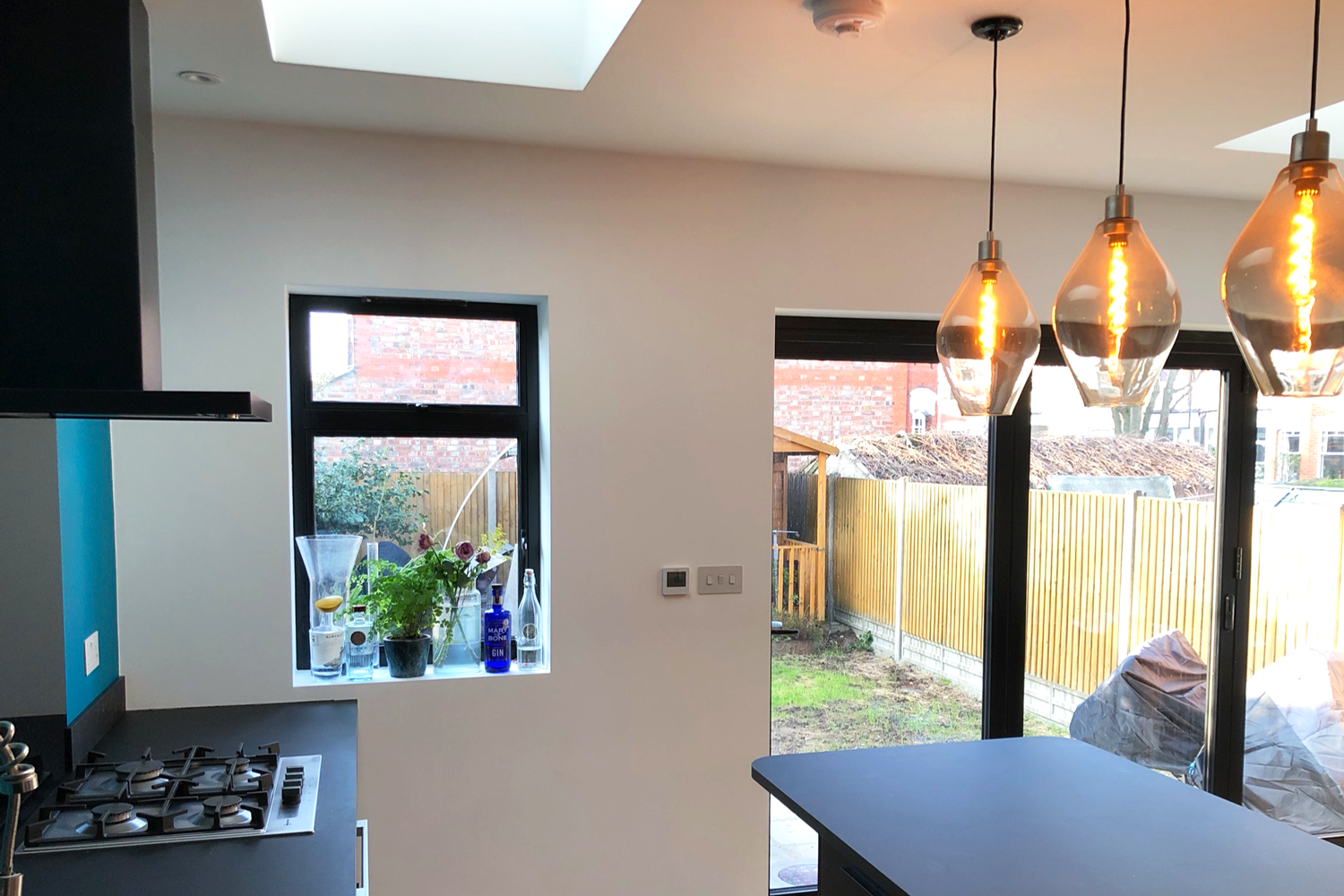
Project: Extension & Kitchen
Client: Homeowner, Willesden Green
A domestic home extension and new kitchen fitting in Willesden Green. Collaborating with the homeowner, we helped design and build the new extension with french bi-fold doors onto the garden, two skylights and a modern open plan style kitchen with island.
04.01.21

View of skylight above the island and pendant lights.

Highly finished fixtures and fittings. Using Schneider screwless flat plate double socket in a contemporary white metal finish to contrast the black worktops.

Open plan layout with kitchen island centre piece.

Spacious walkway through the kitchen onto the garden doors.

View of the extension, looking out onto garden.
